Details:
This stylish villa stands on a plot of approx. 1.141 sqm in Sa Coma, a popular residential area in the north-east of Mallorca. It combines a modern design, spacious living areas, and a high level of comfort. A low-maintenance garden with automatic irrigation system surrounds the 5 x 10 m pool with adjoining sun terrace, providing the perfect place to relax in the sun.
With a constructed area of approx. 398 sqm impresses with its openly-designed concept and natural light-flooded interior areas. On the ground floor the spacious living/dining area combines seamlessly with a covered terrace with views over the garden, with the modern, fully- equipped kitchen connecting the living area with a covered terrace. A practical utility room is also located on this floor.
The upper level houses 2 bedrooms which share a bathroom, and the master bedroom with en suite bathroom and separate dressing area. A large terrace on this floor offers wonderful views over the garden, and an approx.100 sqm roof terrace offers impressive sea views.
In the cellar area is a separate guest apartment with bedroom, bathroom, kitchenette and sauna, ideal for visitors or for a variety of other uses.
Modern technology ensures maximum living comfort and includes underfloor heating with heat pump, a solar water-heating system for sustainability, double-glazed windows, air conditioning and an automatic entrance gate. Further features include a large garage with space for 2 vehicles, and additional storage space.
Location & surrounding area:
Sa Coma is situated on the east coast, close to Cala Millor and belongs to the municipality of Sant Llorenç des Cardassar
 Your partner for successful property sales
Your partner for successful property sales Your partner for successful property sales
Your partner for successful property sales
 Your partner for successful property sales
Your partner for successful property sales


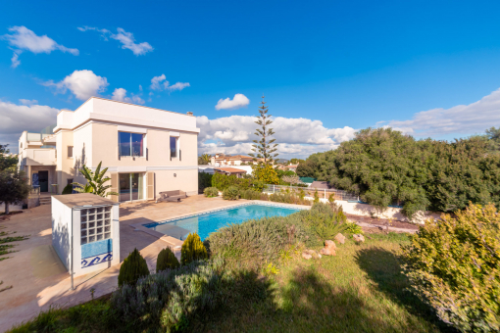
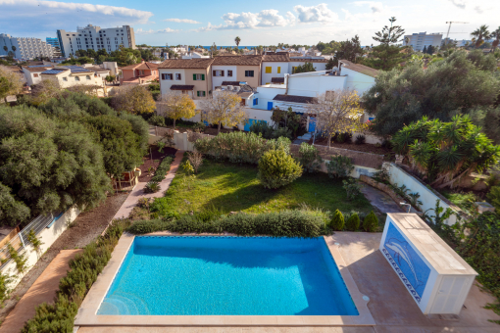
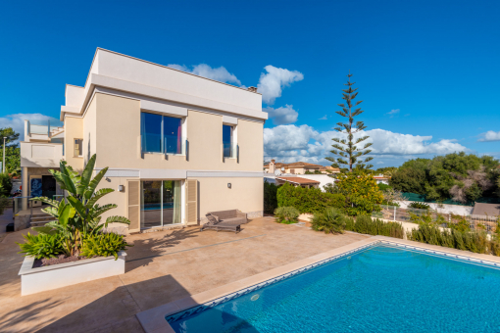
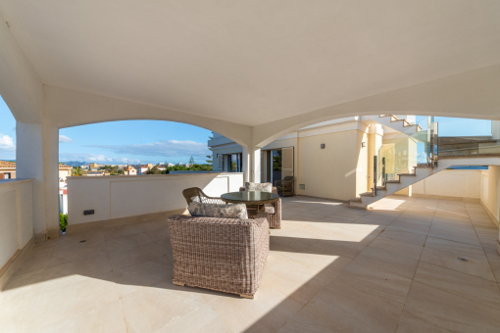
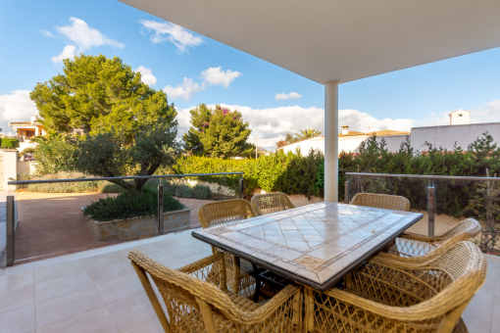
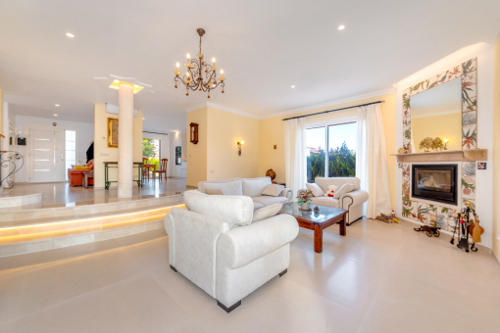
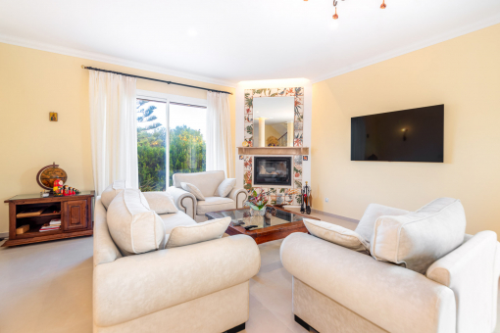
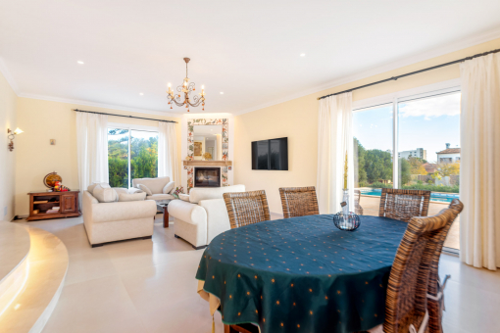
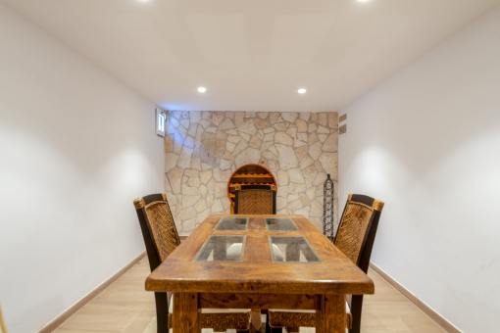
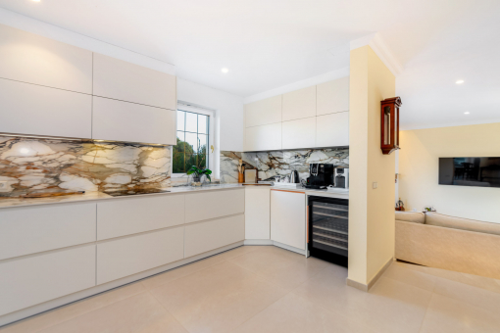
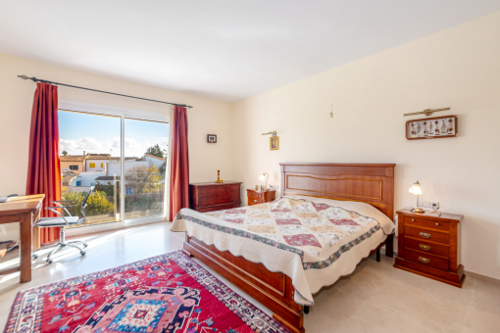
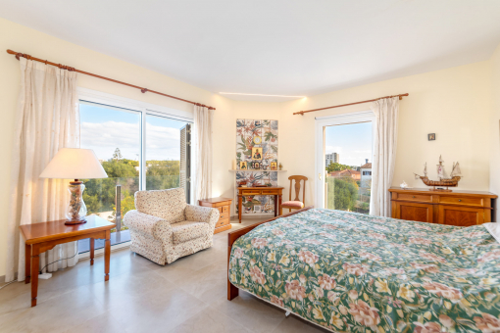
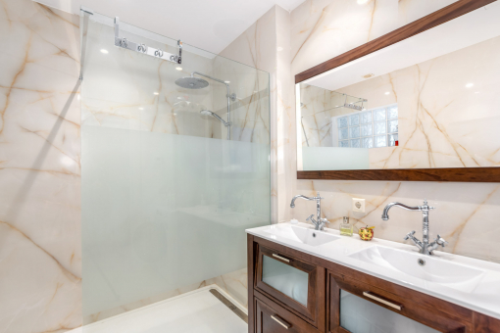
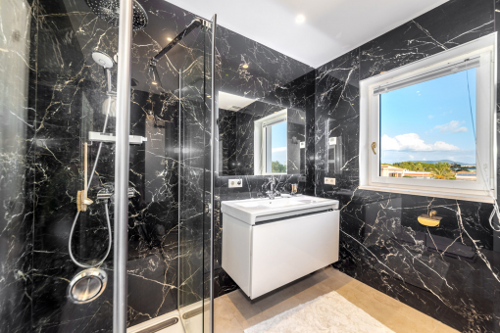
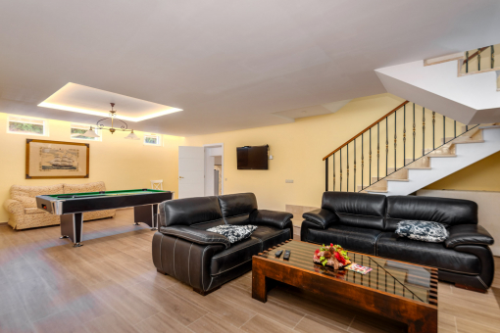
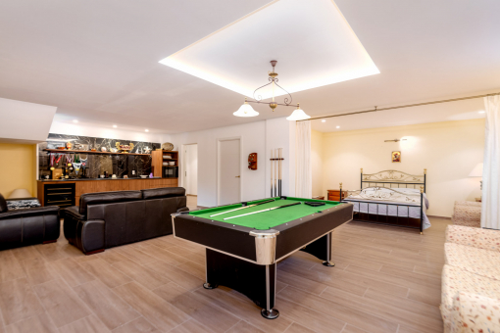
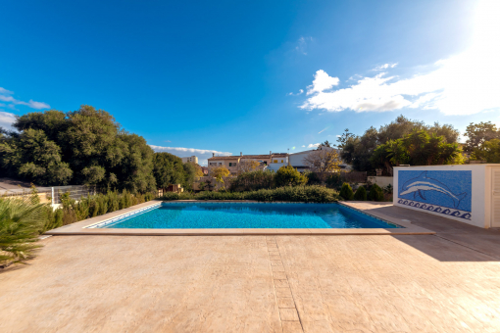
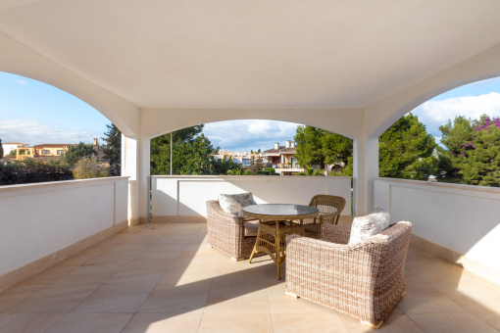
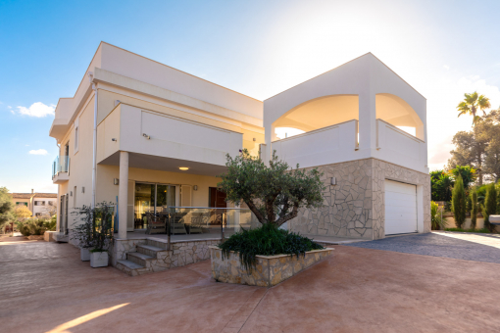
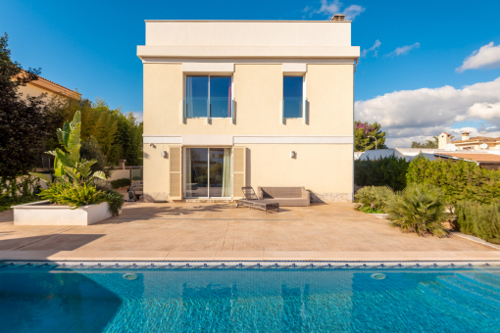
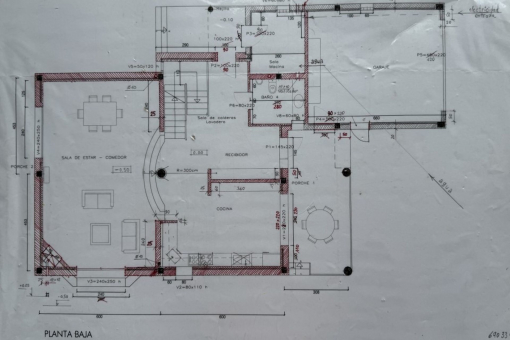
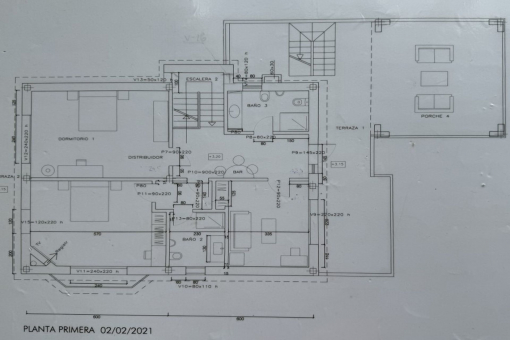
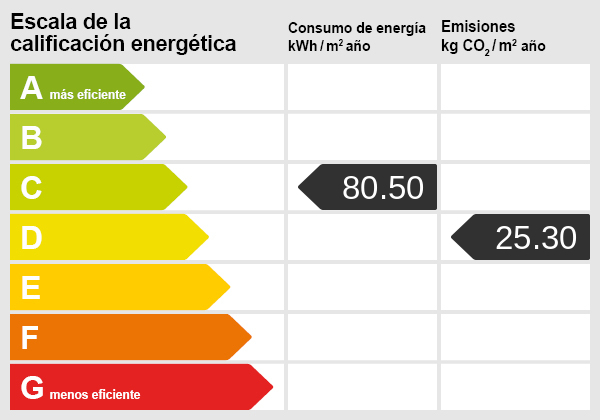

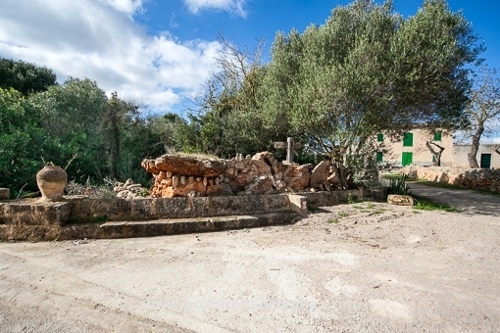 Llucmajor: Spacious country house with 3 independent plots near Llucmajor
Llucmajor: Spacious country house with 3 independent plots near Llucmajor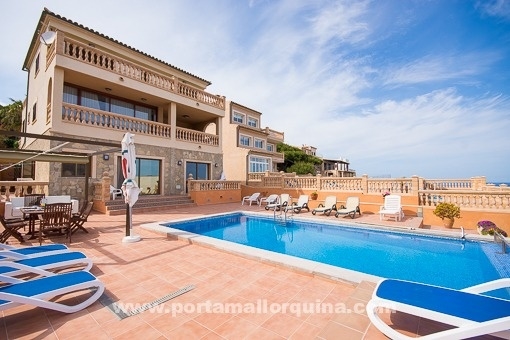 Cala Mesquida: Beautiful villa in first line in Cala Mesquida with holiday rental license for 12 people
Cala Mesquida: Beautiful villa in first line in Cala Mesquida with holiday rental license for 12 people Calvia: Partially renovated town house with great views at the church of Calvia
Calvia: Partially renovated town house with great views at the church of Calvia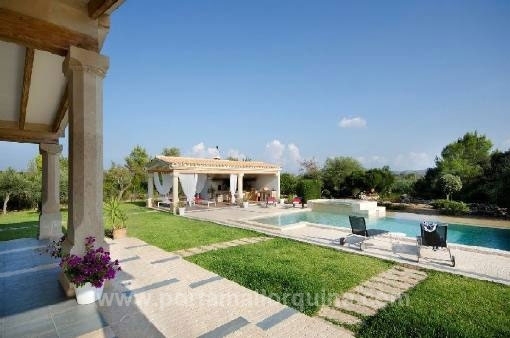 Pollensa: Marvellous country house with much privacy in the Pollensa Golf area
Pollensa: Marvellous country house with much privacy in the Pollensa Golf area




